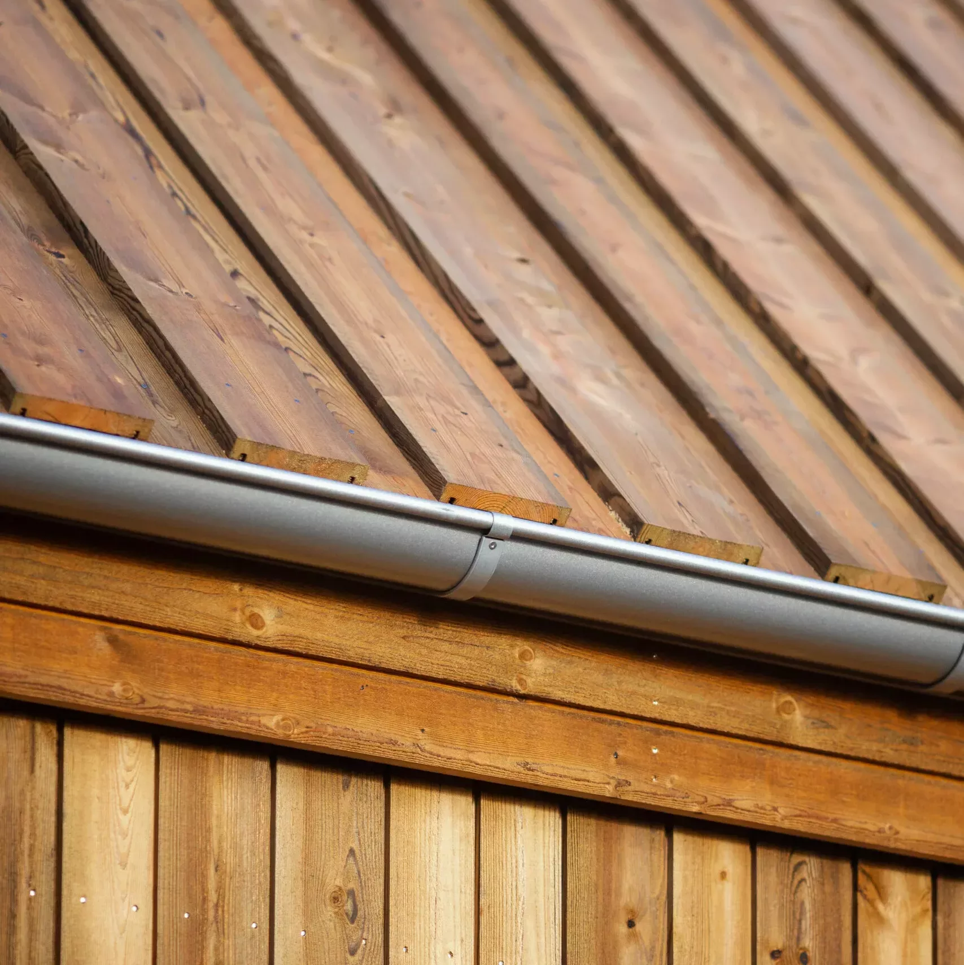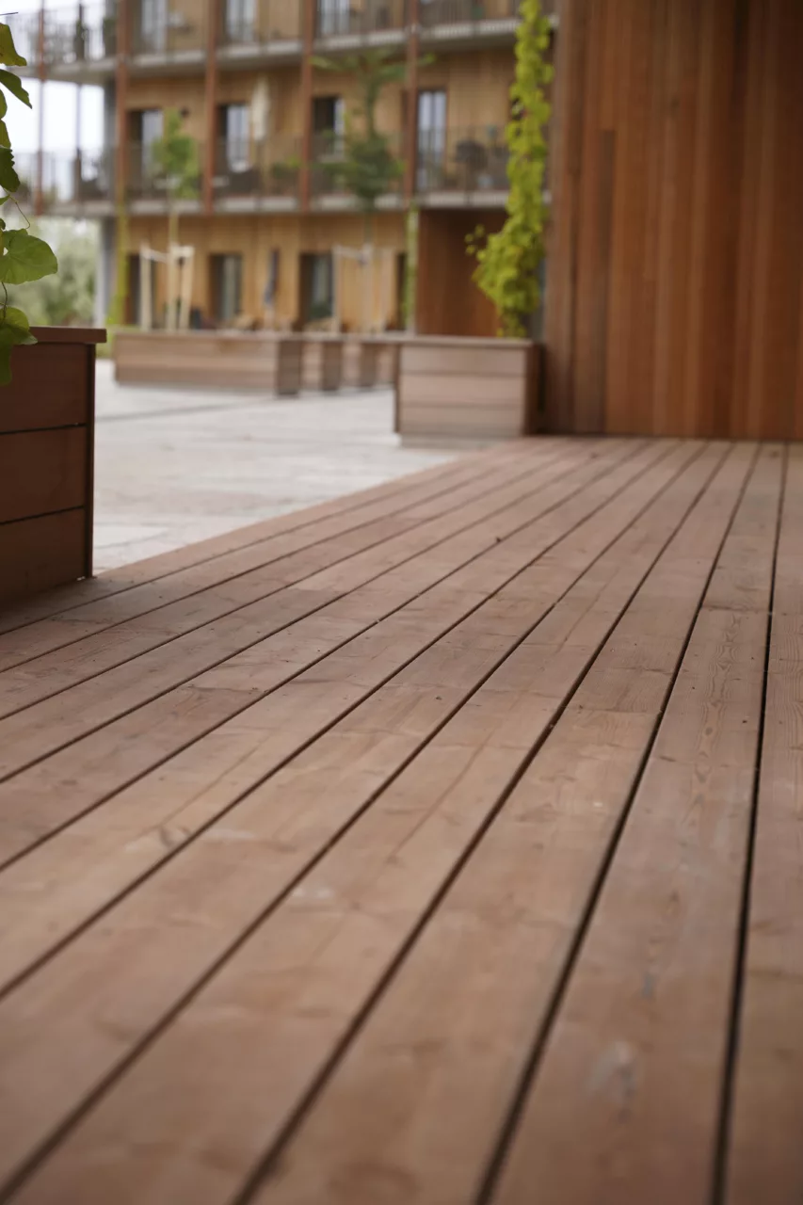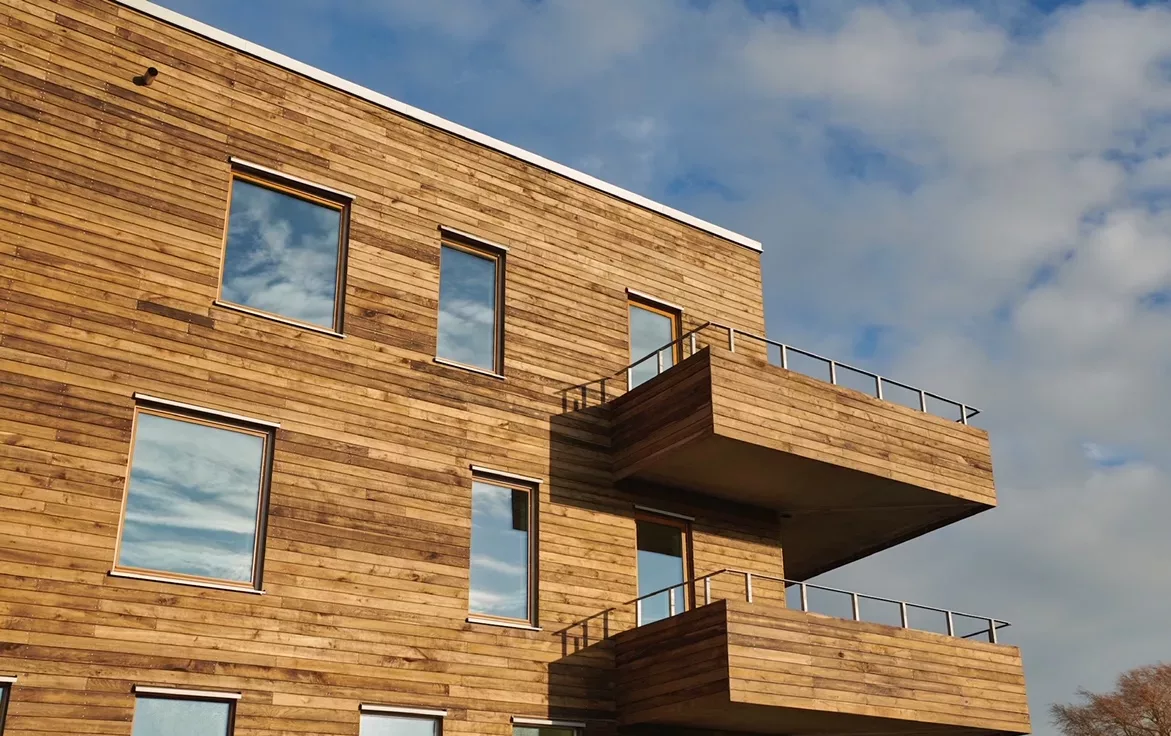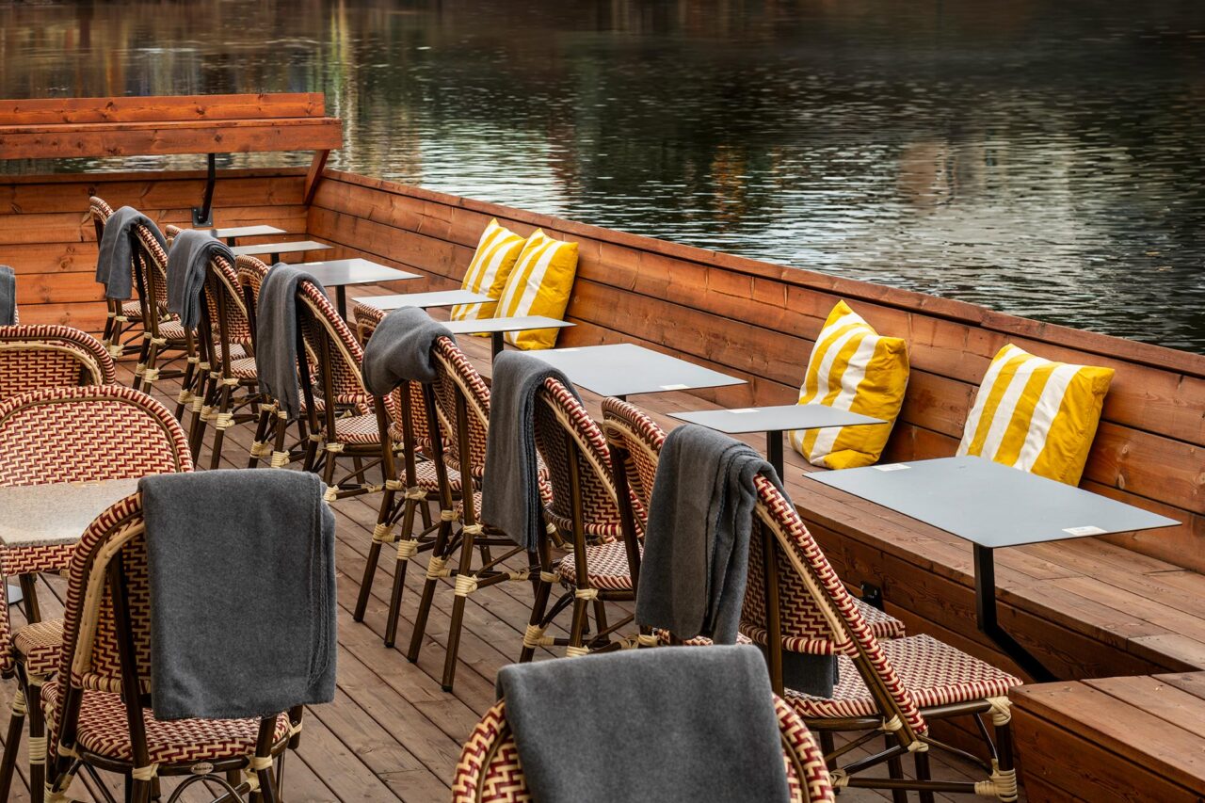
Documents.
Installation Guides.

Linax Warranty & Maintenance.
Profile Drawings.
- Cladding Sparpanel 22×95 [pdf]
- Cladding Sparpanel 22×120 [pdf]
- Cladding Sparpanel 22×170 [pdf]
- Decking Grooved 28×120 [pdf]
- Decking Planed 28×120 [pdf]
- Decking Planed 28×145 [pdf]
- Decking Planed 34×145 [pdf]
- Hand Rail 34×120 [pdf]
- Hand Rail 34×145 [pdf]
- Joists Posts 45×45 [pdf]
- Joists Posts 45×70 28×145 [pdf]
- Joists Posts 45×95 28×145 [pdf]


