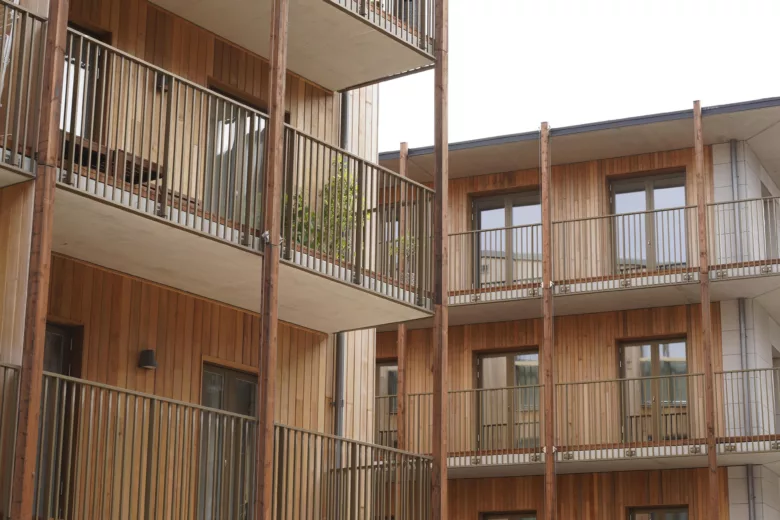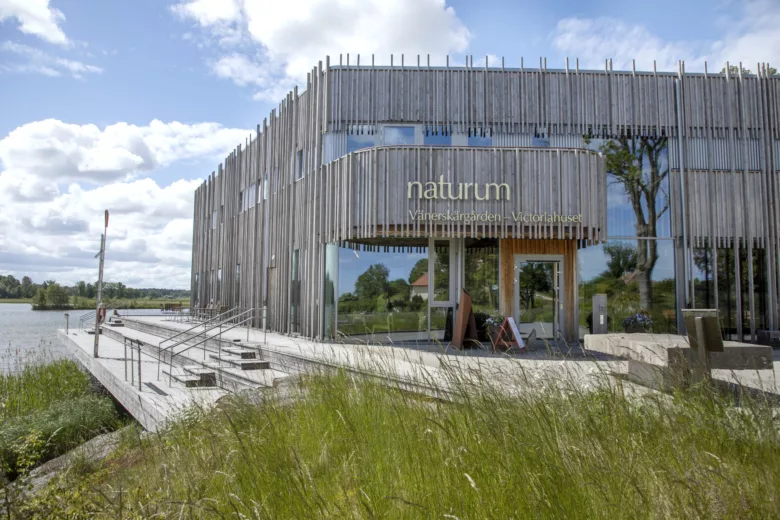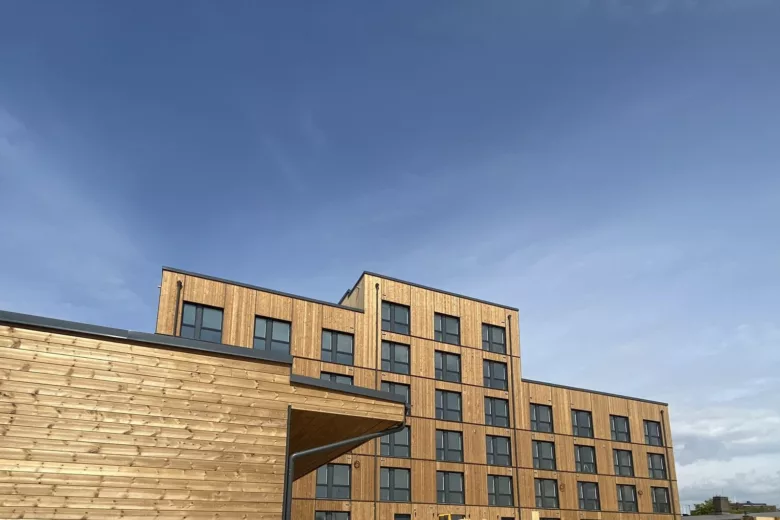We use cookies on this website. Some are needed for the site to function correctly. Others to analyze how our website is used.
Read more about cookies here.
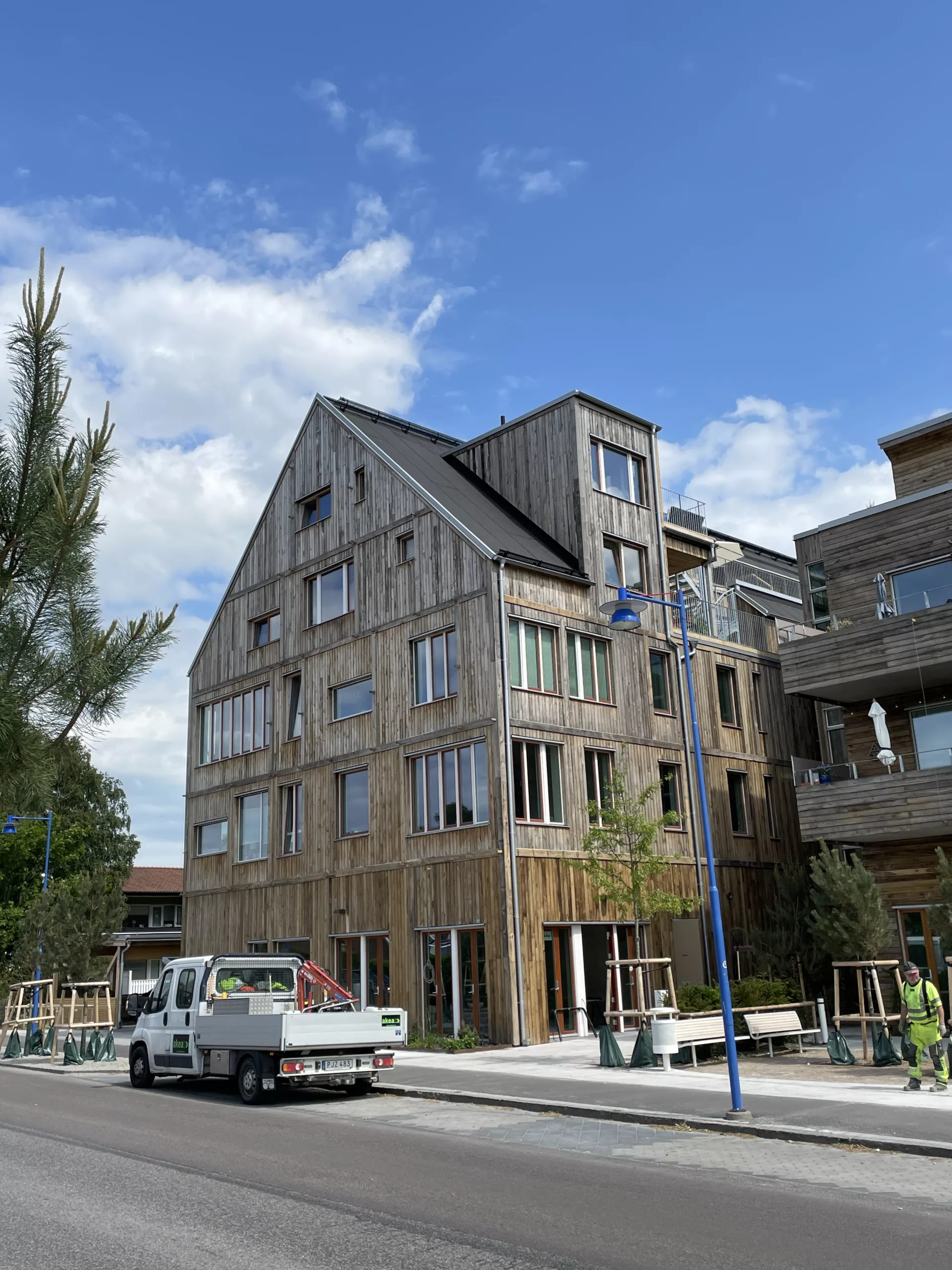
Mariastugan.
ARCHITECT
Cord Siegel
LOCATION
Höllviken
YEAR
2022
USED PRODUCT
Oak Fire retardant cladding
INSTAGRAM
@mariastugan_hollviken
Mariastugan is built climate-neutral according to LFM30 with a focus on reducing carbon dioxide emissions. To achieve this, every building part has been considered to optimise the durability and technical properties of the materials. The house has a site-built eco-concrete frame, which produces 40% lower carbon dioxide emissions. The facade is clad in oak, inspired by Josef Frank’s furniture and the wooden villas in the area, for long durability in the harshly weathered location. Stairwells, windows, roof and outdoor construction are also mainly built of wood. KL, glulam and solid wood can be found in the construction from large to small components. From beams, joists and boards, to cellulose insulation. The task of building climate-neutral in connection with geographical and economic conditions without compromising on housing quality has created a new, exciting architecture.
Climate-Neutral Pilot Project in Höllviken.
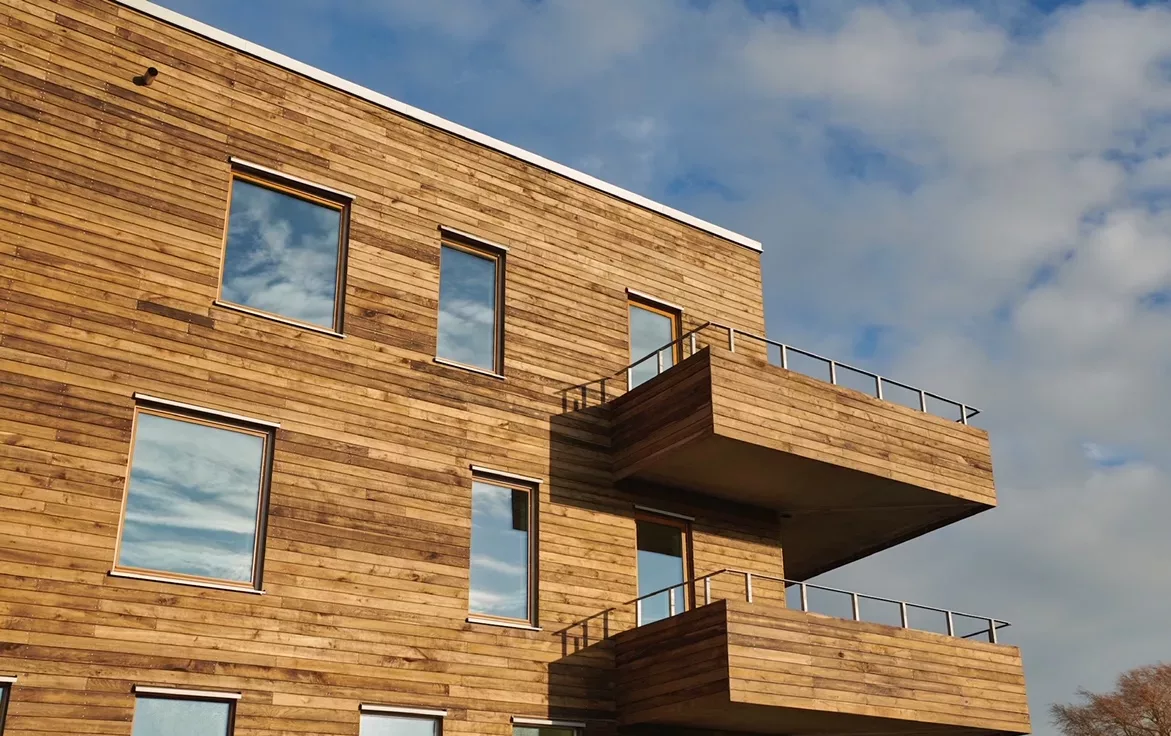
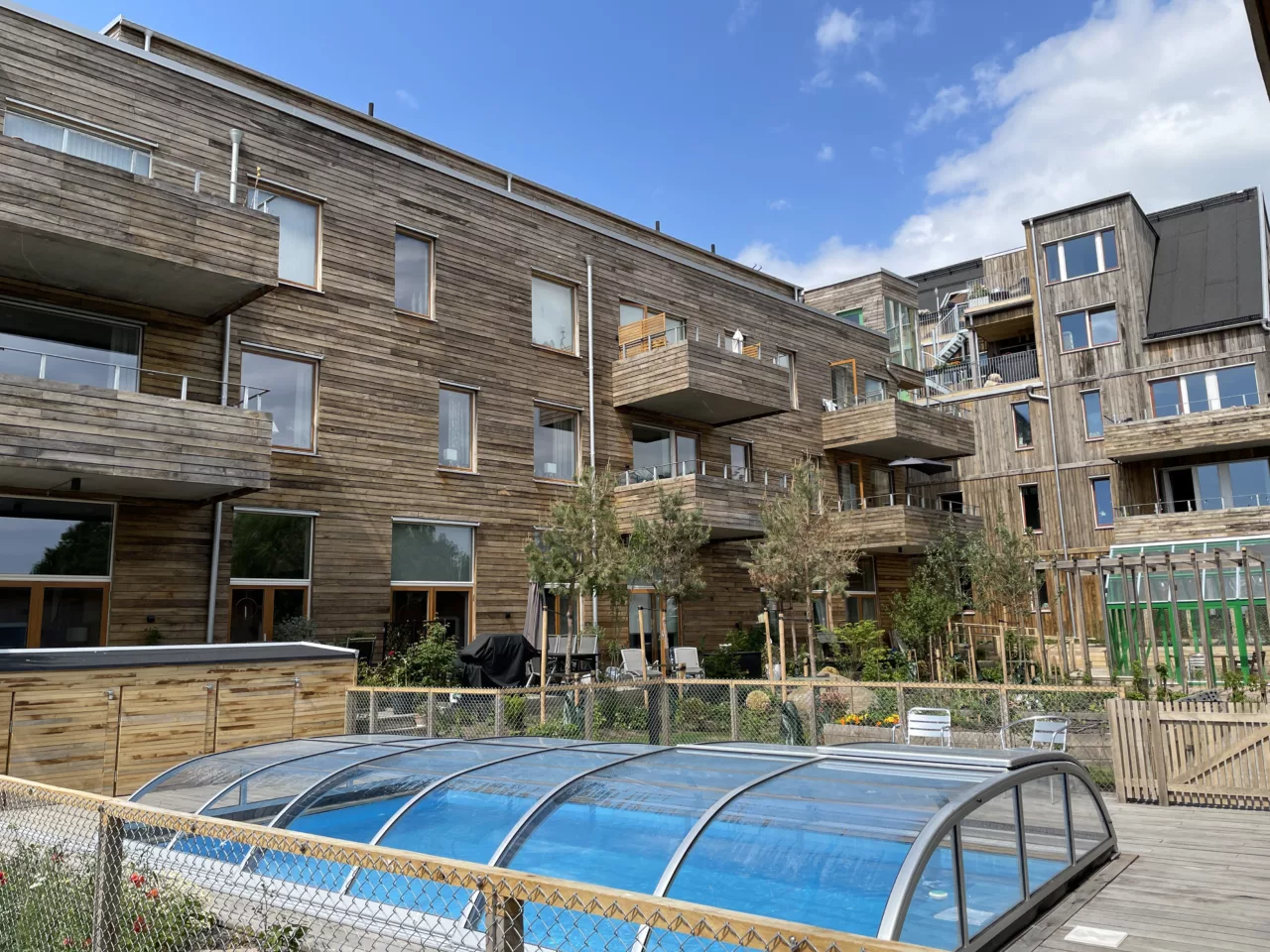
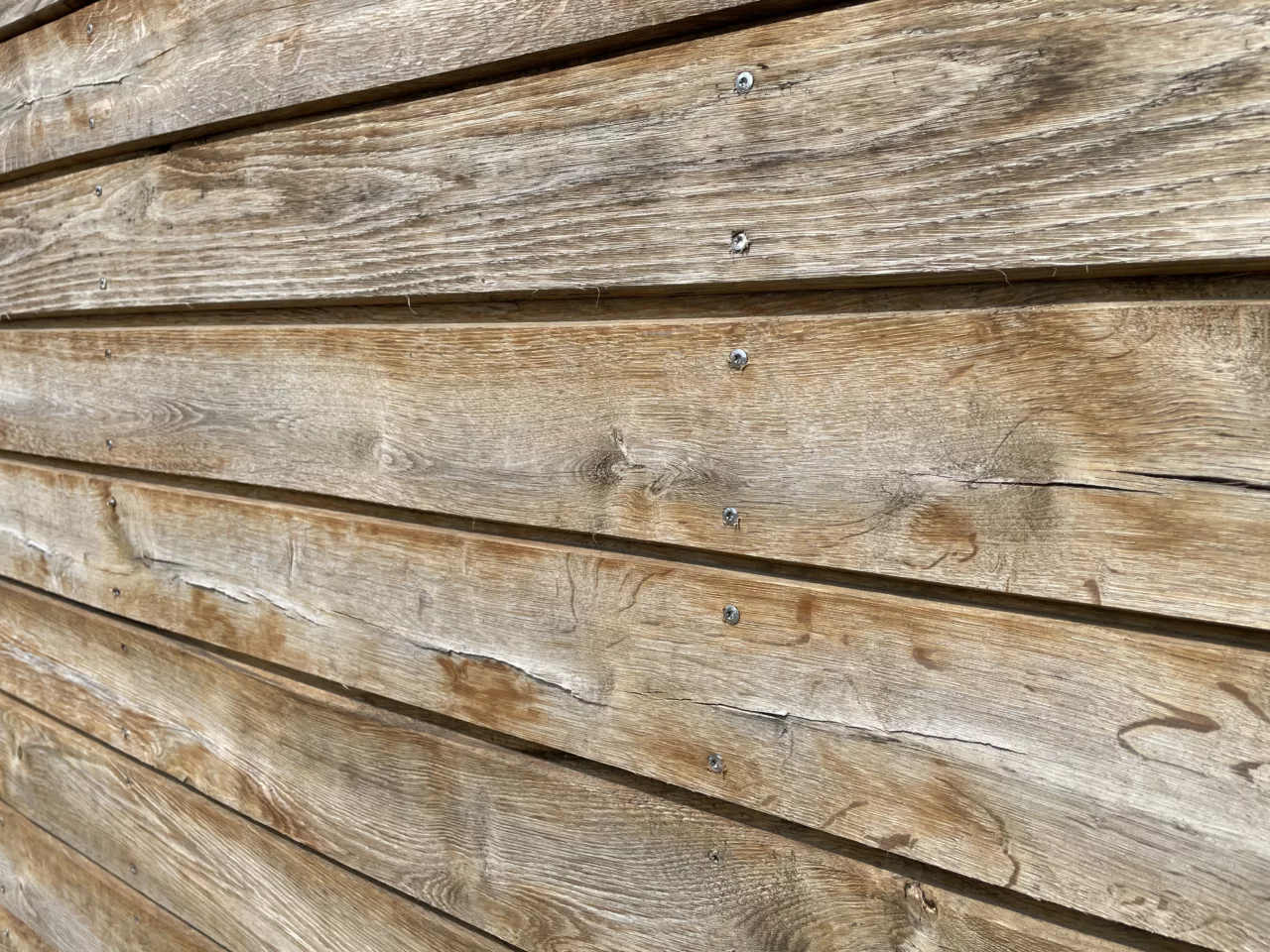
Mariastugan accommodates 36 apartments spread across two buildings, with commercial spaces facing the urban square on the ground floor. Already on the first floor, one can catch a glimpse of the western horizon.
The buildings are adorned with Fire Retardant oak cladding and designed with inspiration drawn from Josef Frank’s furniture. Ambitious environmental goals led to a structural system combining climate-classified concrete with cross-laminated timber.
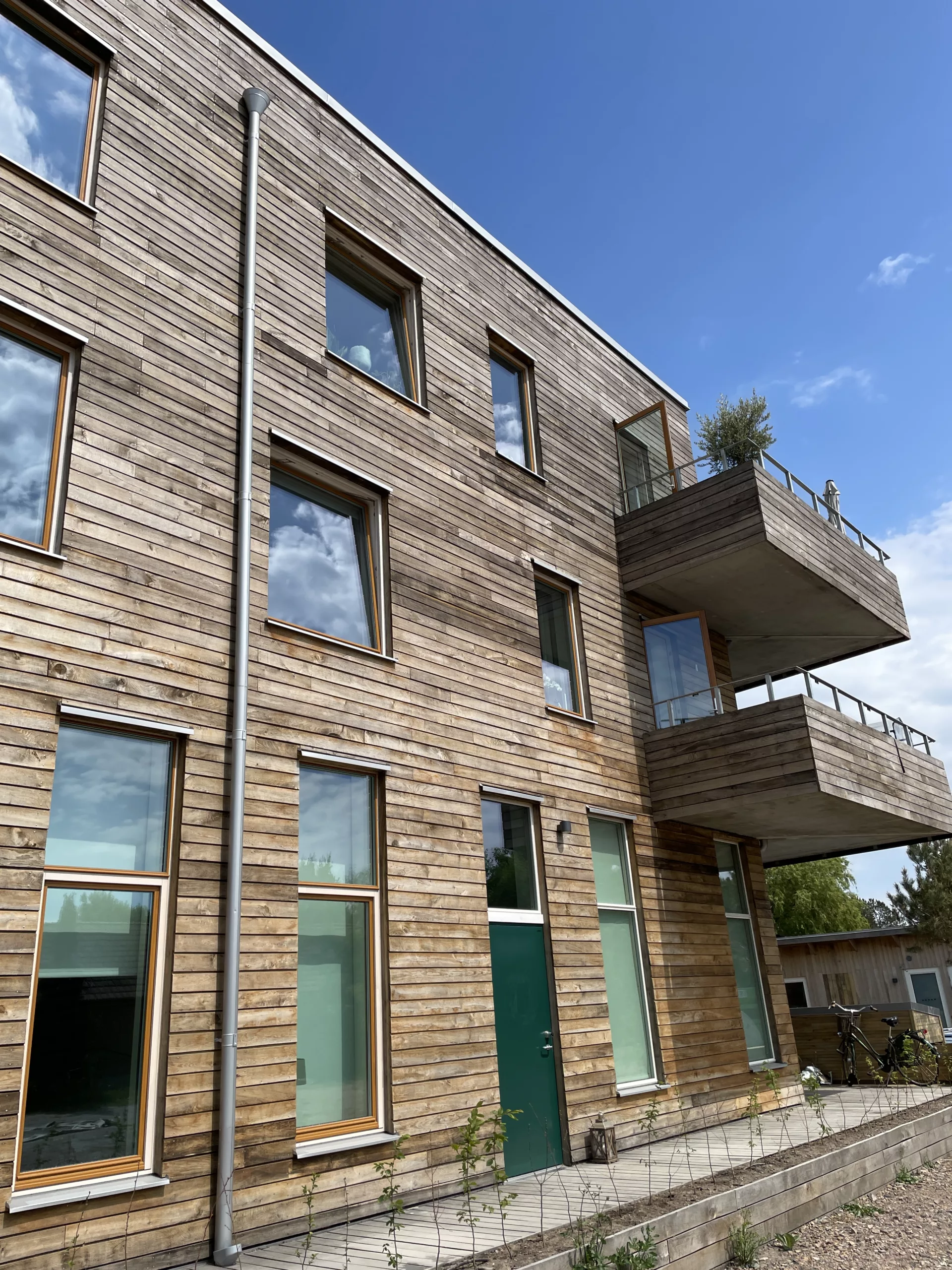
Staircases, windows, roof, and outdoor structures are predominantly constructed using wood. CLT (Cross-Laminated Timber), glulam, and solid wood are present throughout the building, from major components to smaller elements.
Ready to start?
Every project begins with a conversation.
